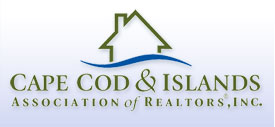Property Details: MLS #21716528
| Lovingly maintained three bedroom Cape in a charming neighborhood of well taken care of homes. Located on a Cul-de-sac road offering privacy and peace, this home features a living room with vaulted ceiling and westerly exposure to enjoy the summer sunsets, custom floor to ceiling fireplace, spacious kitchen, large formal dining area which opens to an expansive deck and private yard. Many upgrades to this single owner home include Central A/C, Natural Gas heat, newer architectural roof, energy efficient windows and an outside shower for returning from the beach! Full dry basement with laundry. Convenient to Harwich Center, bike trail, shopping and beaches. The Elementary and High School of the Monomoy Regional School District is just minutes away. Don't wait to see this turn-key property! | |
|
This listing has SOLD!
Price: $379,000 | Bedrooms: 3 | Bathrooms: 2/0 41 Rocky Way , Harwich, MA 02645 |
|
|
Add to Compare List View Compare List Interactive Comparables Save Property Request More Information Request a Showing Mortgage Calculator View Map Print this Page Tell a Friend (S) |
|
Property Map
|
GENERAL INFORMATION
EXTERIOR
INTERIOR
MECHANICAL
TAX/LEGAL INFORMATION

|
MLS Broker Reciprocity Disclaimer | |
|
Courtesy of On The Cape Real Estate. All data relating to real estate for sale on this page comes from the Broker Reciprocity (BR) of the Cape Cod & Islands Multiple Listing Service, Inc. Detailed information about real estate listings held by brokerage firms other than On The Cape Real Estate include the name of the listing broker. Neither the listing company nor On The Cape Real Estate shall be responsible for any typographical errors, misinformation, misprints and shall be held totally harmless. The Broker providing this data believes it to be correct, but advises interested parties to confirm any item before relying on it in a purchase decision. On The Cape Real Estate has chosen to display only certain towns and/or types or styles of properties. Copyright 2002 - 2024 Cape Cod & Islands Multiple Listing Service, Inc. All rights reserved.
SITE ACCESSIBILITY: On The Cape Real Estate is committed to providing an accessible website. If you have difficulty accessing content, have difficulty viewing a file on the website, or notice any accessibility problems, please contact us to specify the nature of the accessibility issue and any assistive technology you use. We will strive to provide the content you need in the format you require. On The Cape Real Estate welcomes your suggestions and comments about improving ongoing efforts to increase the accessibility of this website. |
|
|
This site was last updated April 19, 2024 at 4:22:07 PM EDT. All properties are subject to prior sale, changes, or withdrawal. On The Cape Real Estate has chosen to display only certain towns and/or types or styles of properties. This site may not show all listings that are available through the Cape Cod & Islands Multiple Listing Service, Inc. |























